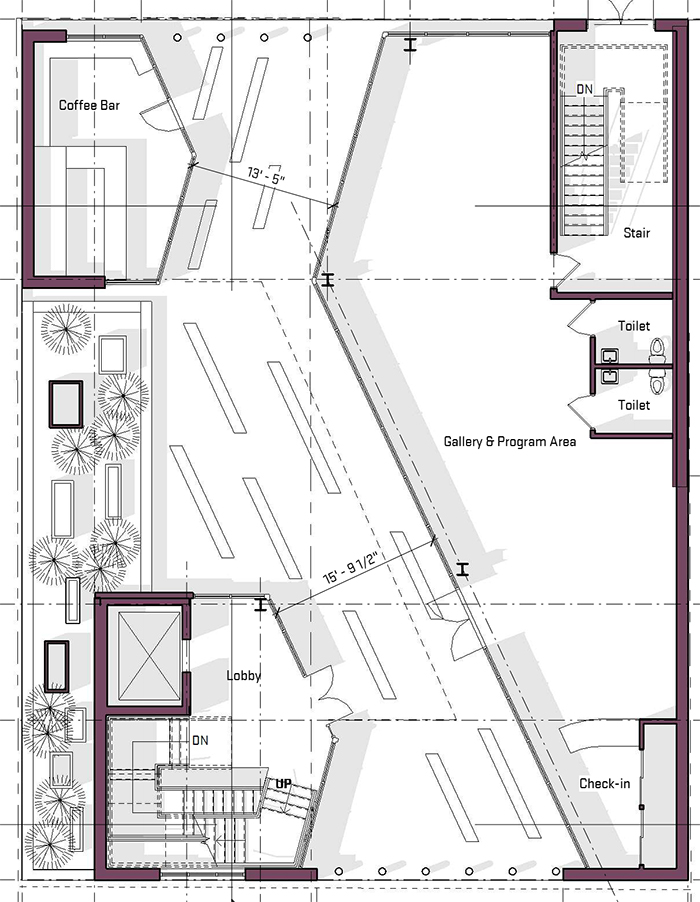History
 Re-Design
Re-Design
Architects and CAC staff have begun the process to re-design the building for the future home of the Clinton Arts Center. The new design will be a modern building designed to be part of downtown Clinton. The street level layout of the building will include a walk way between MI 12 and the parking lot, a Coffee Bar, green space, a gallery and classroom for both youth and adult programming.
The new design will allow for transparent movement between indoor and outdoor space. Programming of events, classes and program can make full use of the green space located in the walk down the center of the lot.
Meet the Staff
Knoll had the good fortune to find and hire her “dream team”. Joining the staff is Executive Director Nancy Grott. Nancy has a BFA in Ceramics and an MBA with over 25 years working with start-up organizations. Jane White has an MFA degree in ceramics and is the former FAB Manager of Michigan’s Pewabic Pottery clay studio. All provide extraordinary expertise and are working hard to create the best possible environment for students of all ages and fellow artists.
Construction & Plans
The future home of Clinton Arts Center is under construction. The basement level has been excavated and the basement walls are up. Construction is temporarily suspended for a few weeks while we redesign the building and grounds to create a unique gather space for downtown Clinton. Robb Burroughs of OX Design spear heads the redesign and the McFate Group of Chelsea, Michigan continues as the construction management company lead by Rob McFate. Prominent features of the facility include:
- Handicap accessibility throughout
- An elevator to connect all levels
- Advanced methods to filter air as well as to recycle and filter water
- State of the art pottery and glass equipment that include kilns, torches, and wheels
- A wide variety of classes in all art mediums
See demonstrations and sign up for fall classes at temporary quarters 127 West Michigan at Clinton’s Fall Festival September 26, 27, 28, 2014.

